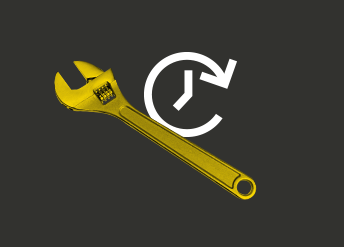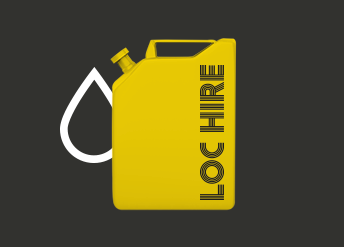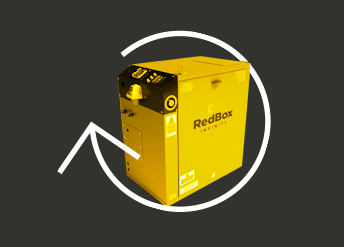02/08/2024
Ilkley Development
Project Brief
The Ilkley Site Office and Welfare project involves the design, delivery, and installation of a comprehensive site office facility. The structure is intended to serve as a functional workspace and welfare area for the personnel on site. This development utilises the Containex Classic Line, renowned for its versatility and durability in providing modular building solutions.
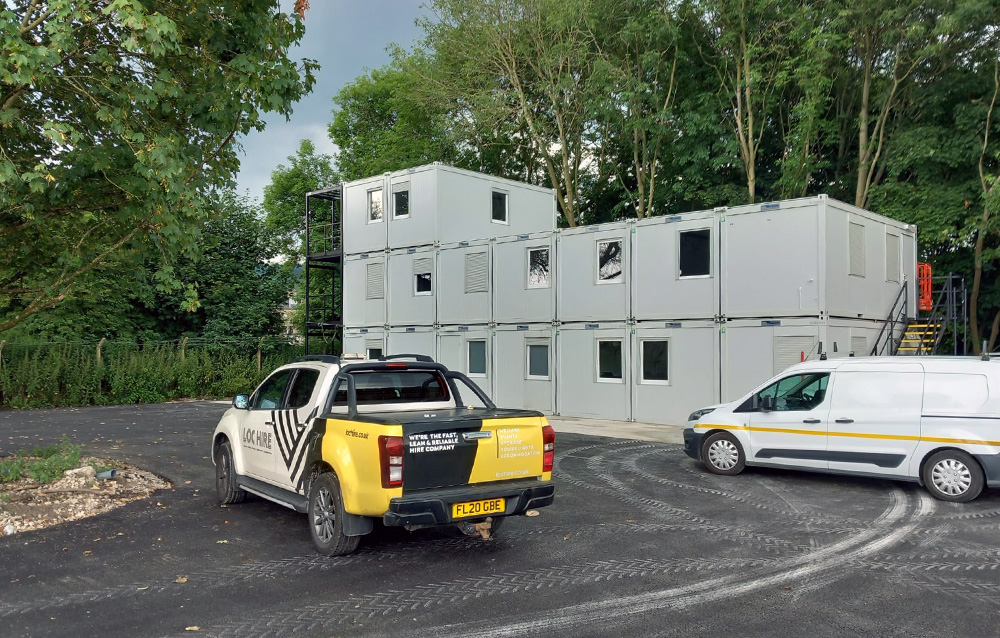
Project Description
The project encompasses the creation of a multi-functional building featuring site offices, a meeting room, and welfare facilities. The design is centred around a 16-bay, triple-storey modular structure, ensuring ample space and practicality for various operational needs. The total floor plan measures 17,135mm by 6,055mm, providing a substantial footprint for the intended uses.
Key Features
- Triple POD Staircase and Single Staircase: Ensuring easy and safe access to all floors, the building incorporates a triple POD staircase alongside a single staircase. These staircases are designed to handle high traffic volumes efficiently while maintaining safety standards.
- Furniture: The site offices and meeting room will be fully furnished to provide a comfortable and functional working environment. This includes desks, chairs, filing cabinets, and meeting tables, all tailored to meet the needs of the staff.
- Bespoke Showers: Understanding the importance of welfare facilities, bespoke showers are included in the design. These are tailored to provide high-quality, hygienic, and user-friendly showering options for the site personnel.
Design and Construction
The Containex Classic Line modular buildings are chosen for their flexibility and robustness. These units can be rapidly assembled on-site, minimizing disruption and downtime. The modular nature allows for easy expansion or reconfiguration if future requirements change.
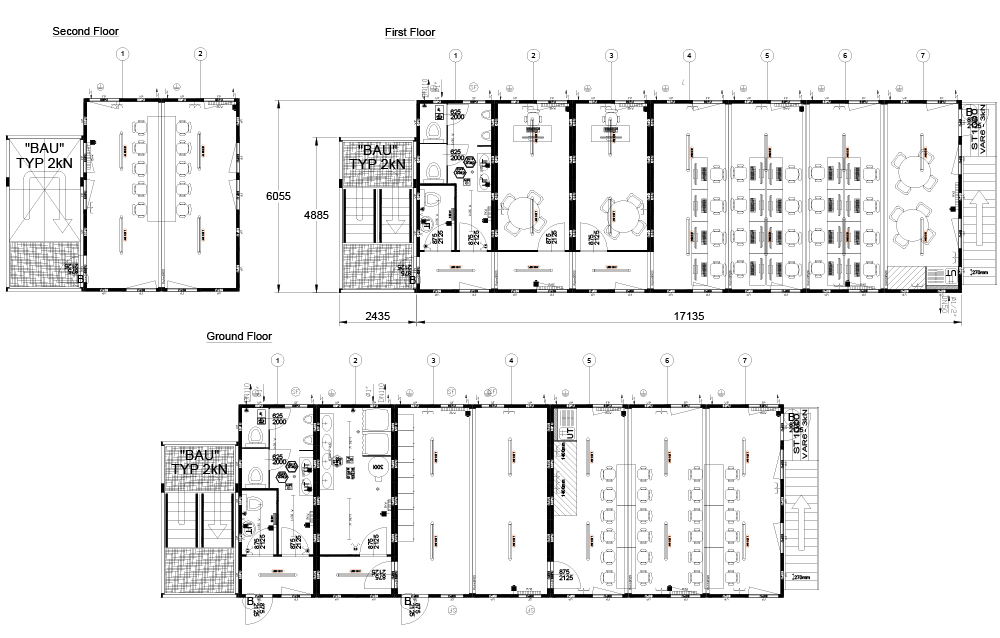
Design Considerations
- Spatial Efficiency: The layout is meticulously planned to maximise the use of space, ensuring that all areas are easily accessible and logically arranged. This includes strategic placement of offices, meeting rooms, and welfare facilities to enhance workflow.
- Comfort and Functionality: High-quality furniture and fixtures are selected to ensure that the working environment is both comfortable and conducive to productivity. The bespoke showers are designed to provide a pleasant experience, addressing the welfare needs of the staff.
- Safety and Compliance: All installations and fittings comply with UK building regulations and health and safety standards. This includes fire safety measures, structural integrity, and accessibility features.
Delivery and Installation
The project follows a streamlined delivery and installation process, leveraging the modular nature of the Containex units. The process includes:
- Pre-Construction Planning: Detailed planning to ensure all components are manufactured to specification and ready for swift assembly on-site.
- Transportation: The modular units are transported to the Ilkley site in a carefully coordinated manner to ensure timely delivery without delays.
- Assembly: On-site assembly is carried out by skilled technicians, following strict quality control procedures to ensure each unit is correctly installed and securely fastened.
- Finishing Touches: After the structural assembly, the interior fitting, including furniture installation and shower setup, is completed. Final inspections ensure everything meets the required standards.
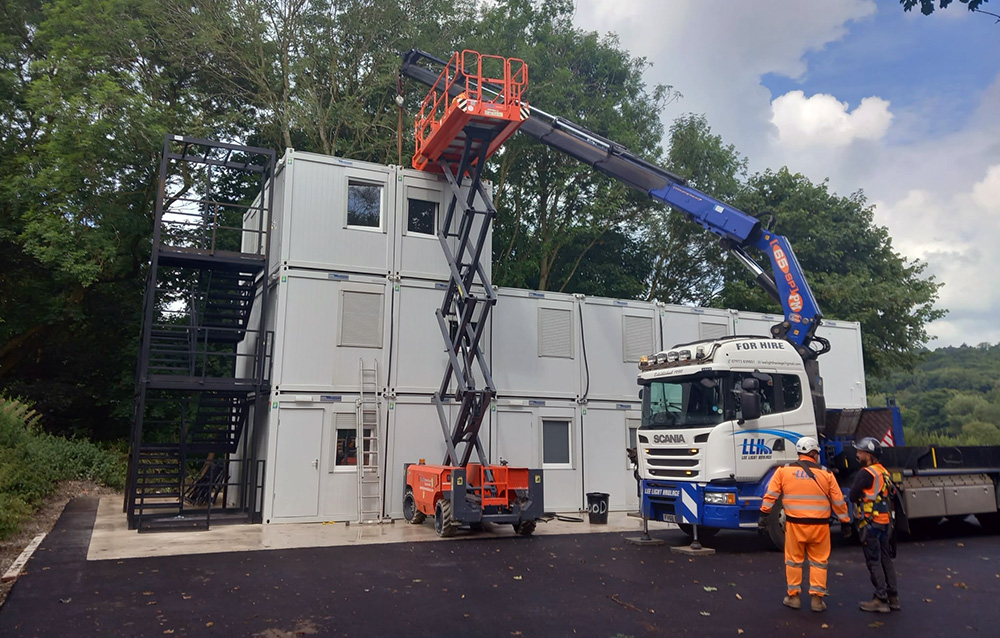
Client Feedback
Once again, Avril has brought her professionalism and can-do attitude to her new employer Loc Hire. The installation that was provided to us last month was top class. From the get-go, the initial design, purchase, manufacture, lead in and install was a breath of fresh air. A tight delivery schedule was met effortlessly where others could not do. We wish Avril all the best with Loc Hire and thank Loc Hire for their performance and trust in us as a new Client.
Conclusion
The Ilkley Site Office and Welfare project, with its 16-bay, triple-storey modular design, represents a modern, efficient solution to the needs of site personnel. By utilising the Containex Classic Line, the project guarantees a robust, flexible, and high-quality facility. With a focus on spatial efficiency, comfort, and compliance, the site office and welfare building will significantly enhance the operational capabilities and welfare standards at the Ilkley site.
Contact
Dedicated to providing the best modular services available, the LOC Hire team are trained to listen, understand and focus on your needs. Our Modular building hire or sales is super-simple, flexible and designed to your needs.
Give Avril McWilliams a call for a chat about your preferred modular space.
