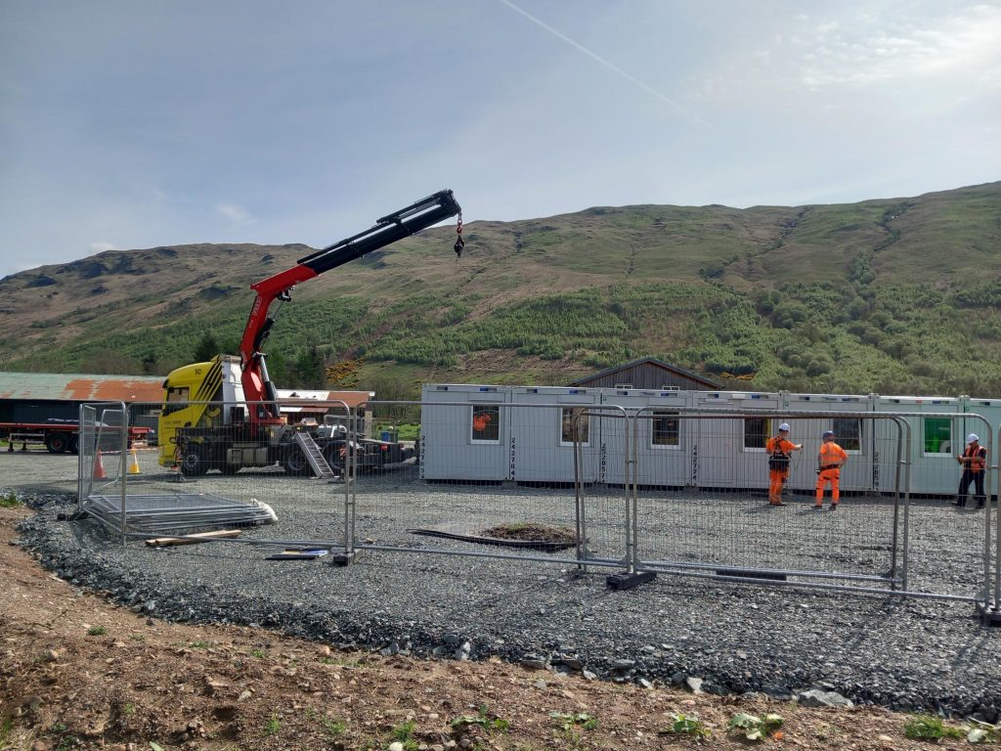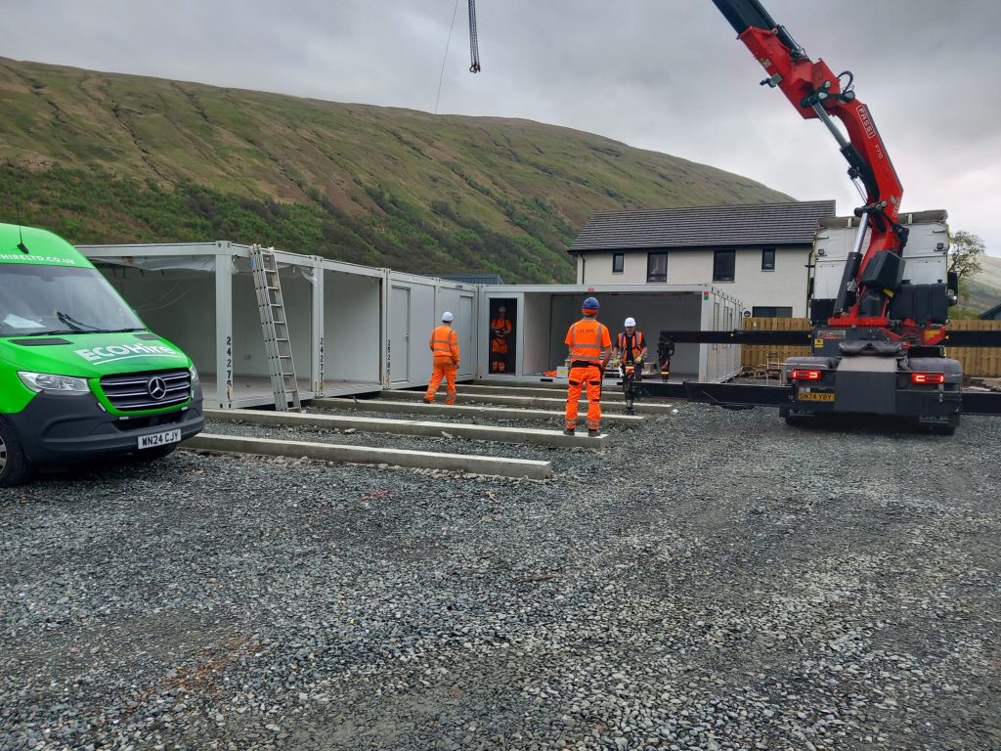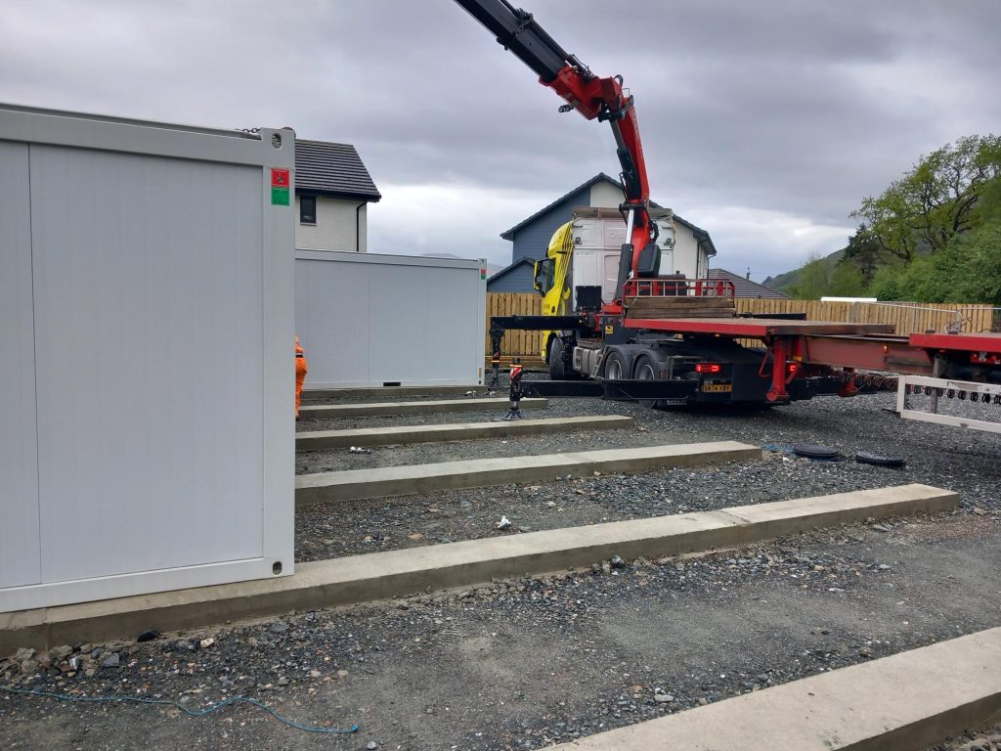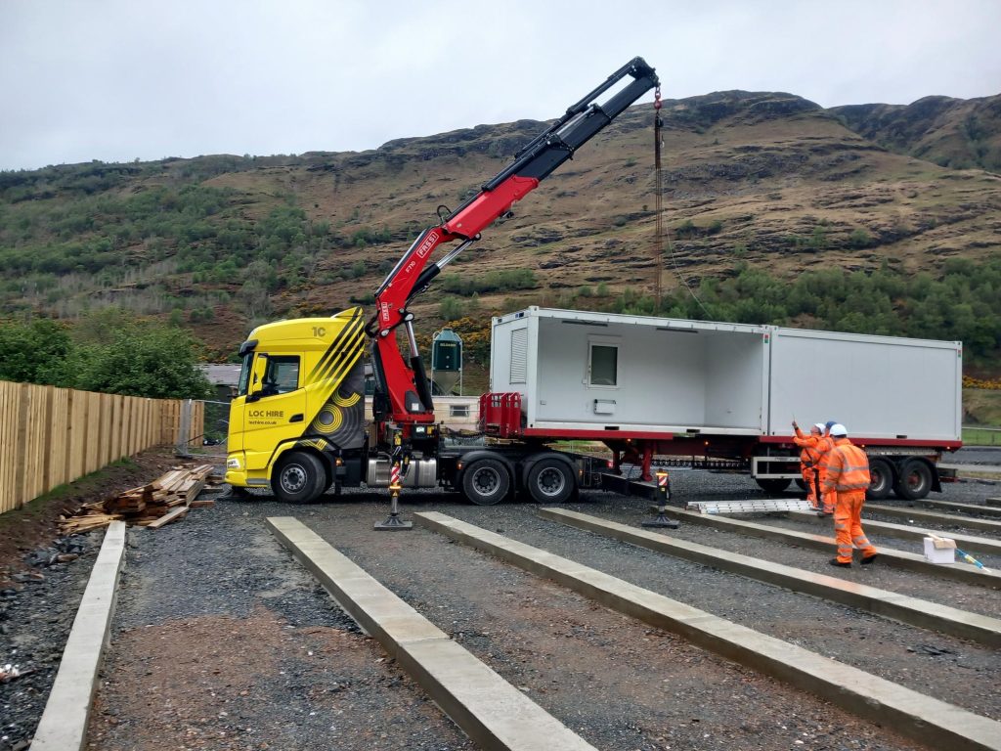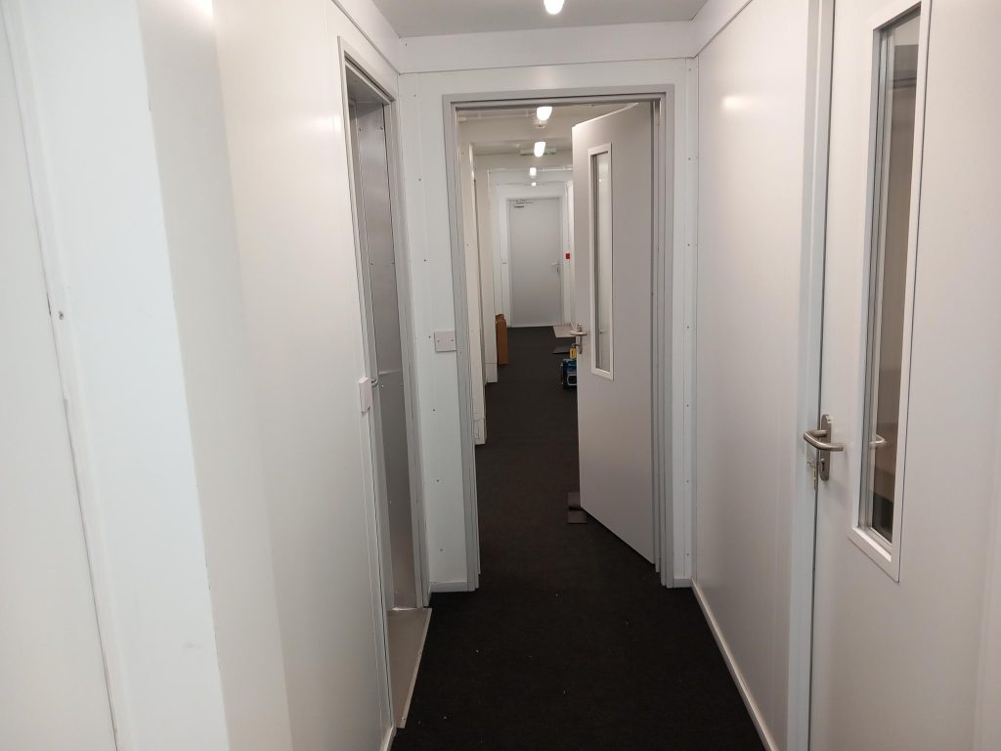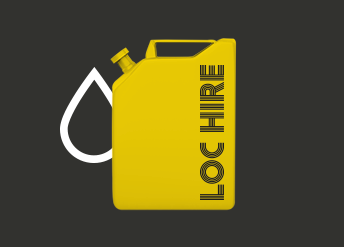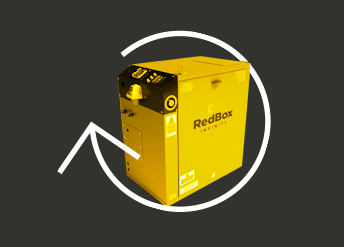15/05/2025
Argyll Site Office
Overview
Project Site: Cairndow, Argyll
Project Name: Site Office and Welfare
Specification: Containex Classic Line
Project Brief
To provide welfare and office space for the 4 year project duration.
The Argyll Site Office and Welfare project involves the design, delivery, and installation of a comprehensive site office facility. The structure is intended to serve as a functional workspace and welfare area for the personnel on site. This development utilises the Containex Classic Line, renowned for its versatility and durability in providing modular building solutions.
Project Description
The project encompasses the creation of a multi-functional building featuring site offices, a meeting room, and welfare facilities. The design is centred around an 18-bay, single storey modular structure, ensuring ample space and practicality for various operational needs. The total floor plan measures 22m by 12m, providing a substantial footprint for the intended uses.
Key Features:
- Full Turnkey: Full Turnkey offered on this project including plumbing, electrics, fire alarm, bespoke flooring.
Design and Construction
The Containex Classic Line modular buildings were chosen for their flexibility and robustness. These units can be rapidly assembled on-site, minimizing disruption and downtime. The modular nature allows for easy expansion or reconfiguration if future requirements change.
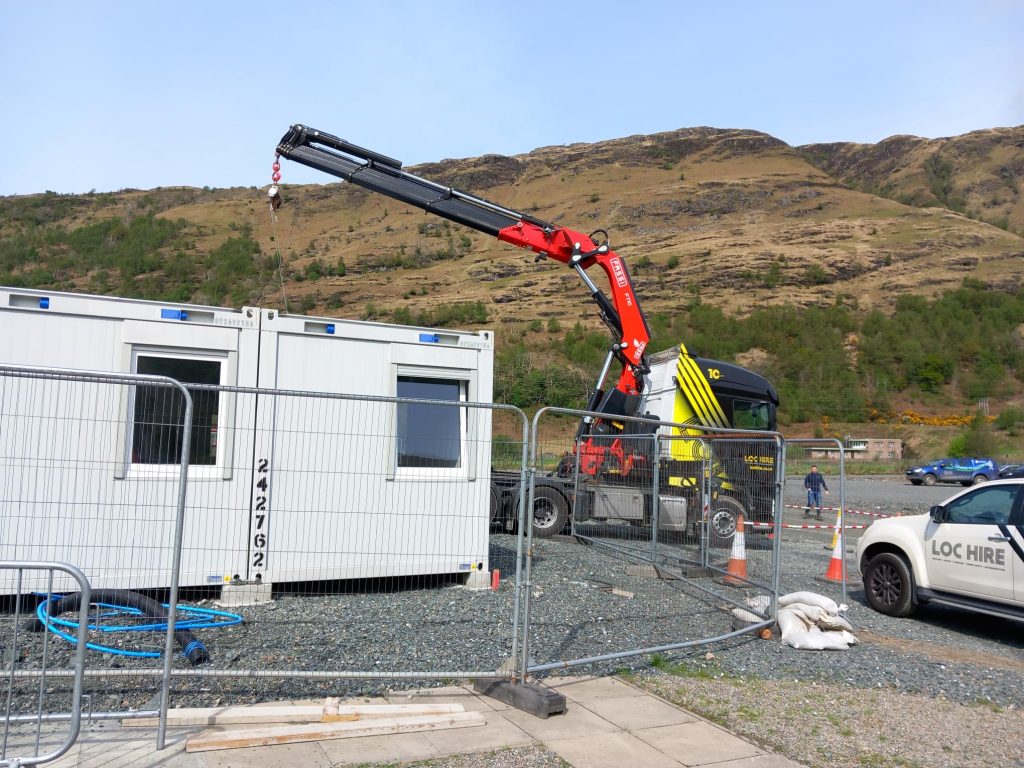
Design Considerations:
- Spatial Efficiency: The layout is meticulously planned to maximise the use of space, ensuring that all areas are easily accessible and logically arranged. This includes strategic placement of offices, meeting rooms, and welfare facilities to enhance workflow.
- Comfort and Functionality: High-quality material and fixtures are selected to ensure that the working environment is both comfortable and conducive to productivity.
- Safety and Compliance: All installations and fittings comply with UK regulations and health and safety standards.
Delivery and Installation
The project follows a streamlined delivery and installation process, leveraging the modular nature of the Containex units. The process includes:
- Pre-Construction Planning: Detailed planning to ensure all components are manufactured to specification and ready for swift assembly on-site.
- Transportation: The modular units are transported to the Argyll site in a carefully coordinated manner to ensure timely delivery without delays.
- Assembly: On-site assembly is carried out by skilled technicians, following strict quality control procedures to ensure each unit is correctly installed and securely fastened.
- Finishing Touches: After the structural assembly, the interior fitting is completed. Final inspections ensure everything meets the required standards, before customer handover.
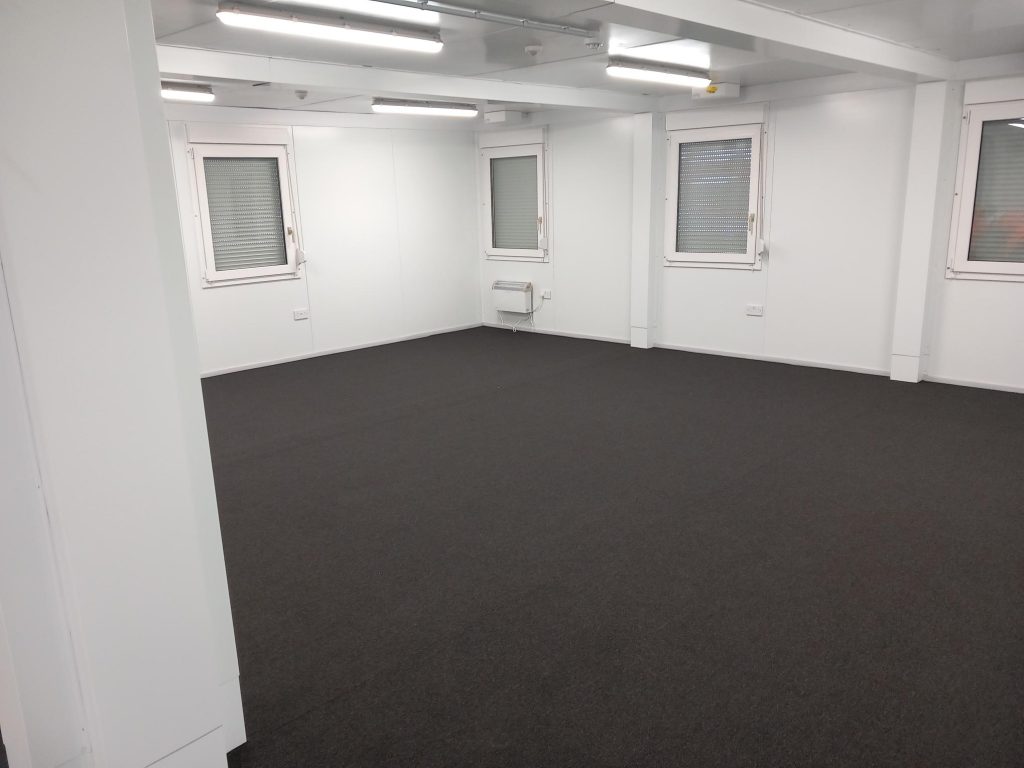
Client Feedback
“From the start LOCHire offered our project a high level of service, their pre install support team made themselves available to us anytime for anything and the onsite install crewe were excellent. No issues at all , just how we like it”
Conclusion
The Argyll Site Office and Welfare project, with its 18-bay, single storey modular design, represents a modern, efficient solution to the needs of site personnel. By utilising the Containex Classic Line, the project guarantees a robust, flexible, and high-quality facility. With a focus on spatial efficiency, comfort, and compliance, the site office and welfare building will significantly enhance the operational capabilities and welfare standards at our valued customer site.
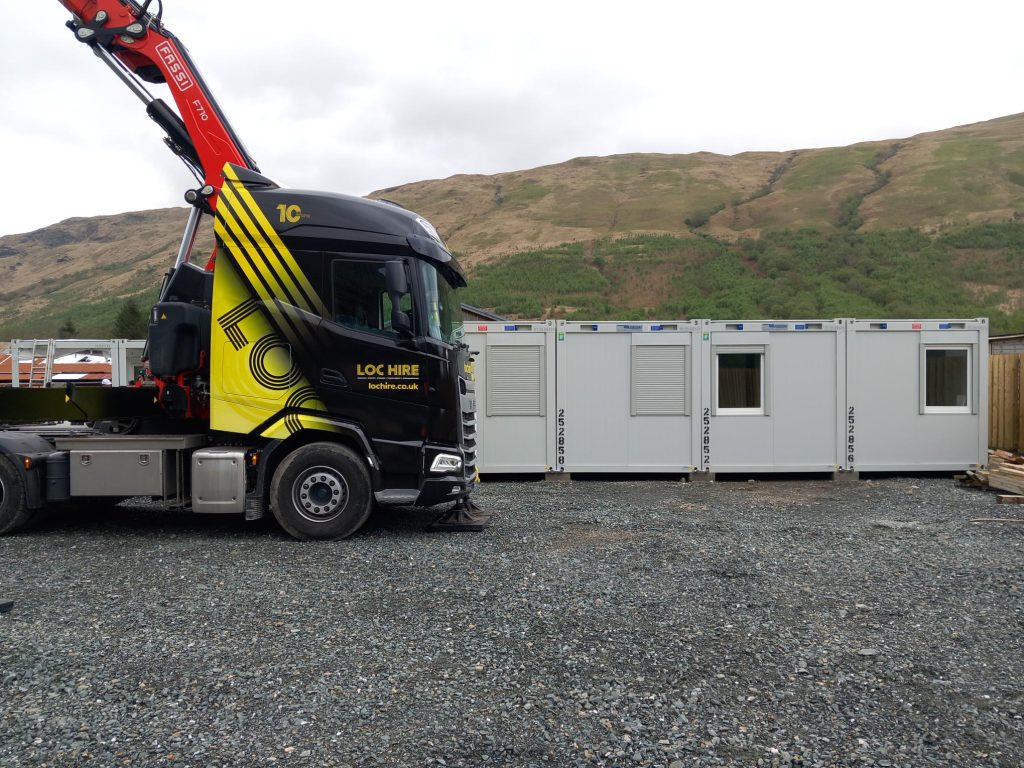
Contact
Dedicated to providing the best modular services available, the LOC Hire team are trained to listen, understand and focus on your needs. Our Modular building hire or sales is super-simple, flexible and designed to your needs.
Give Avril McWilliams a call for a chat about your preferred modular space.

